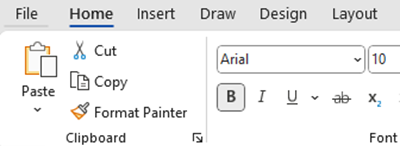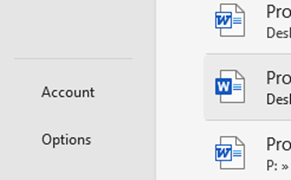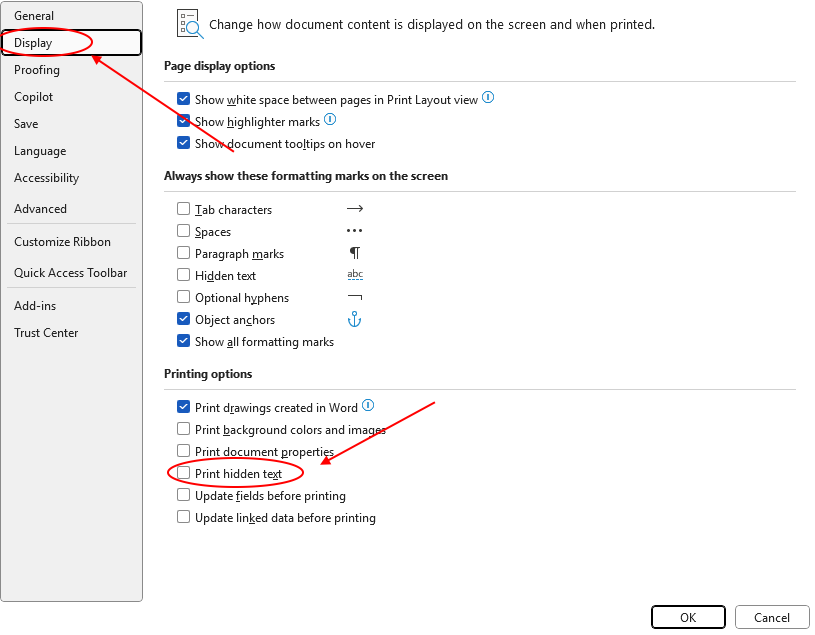Definitions, packages and worksections
Q. What does it mean when Combined is in a worksection title?
A. combined worksection includes content from several individual worksections in a subgroup 'combined' into the one worksection. They are suitable for projects with requirements covering more than one individual worksection in a subgroup, or for smaller projects where it would be excessive to include individual worksections for each item.' So, for example, 0250 Landscape - combined covers content from the individual 0251, 0252, 0253, etc. landscape worksections.
Q. Where are the 0421 Roofing - combined, 0431 Cladding - combined, 0531 Suspended ceilings - combined and 0710 Chillers - combined worksections?
A. In the Apr 25 Update, NATSPEC reclassified a number of existing ‘combined’ worksections to accommodate new worksections or to free space for future worksection additions to the national classification system. See below list of reclassified worksections:
- 0420 Roofing - combined (formerly 0421 Roofing - combined).
- 0430 Cladding - combined (formerly 0431 Cladding - combined).
- 0530 Suspended ceilings - combined (formerly 0531 Suspended ceilings - combined).
- 0710 Mechanical services tanks, vessels and heat exchangers (formerly 0715 Mechanical services tanks, vessels and heat exchangers).
- 0715 Chillers - combined (formerly 0710 Chillers - combined).
Q. Is there a worksection on lifts in NATSPEC?
A. Yes, the worksection was released in the October 2016 update.
Q. Why aren't the Workstations, Miscellaneous furniture, etc. worksections included in the Basic package?
A. NATSPEC tries to tailor its packages to meet the probable requirements of the majority of a particular user group. While we generally find that we get the mix about right, it is inevitable with the wide variety of work undertaken by different practices that some subscribers will sometimes require a worksection that is not in their package. Subscribers can always buy a worksection outright for $99 including GST. Another alternative is to adapt another related worksection such as Joinery.
Q. Does NATSPEC cover Glass fibre reinforced concrete?
A. No. GRC is generally only used for cladding panels in building works. There are no specific Australian Standards. Refer to the National Precast Concrete Association Australia (NPCAA) and International Glass Fibre Reinforced Concrete Association (GRCA) for specification information.
Q. Why doesn’t the BASIC package include structural concrete, steel or timber worksections?
A. BUILDING Basic is a cut-down version of the BUILDING Professional package for architects and building designers and is not suitable for use by professional engineers. It does not include structural concrete, steel or timber worksections as these worksections are intended for use by appropriately qualified engineers. Architects and building designers responsible for full documentation are encouraged to request their engineering consultants subscribe to and prepare a quality specification based on the appropriate NATSPEC engineering package: BUILDING Structure, SERVICES Combined, SERVICES Mechanical, SERVICES Hydraulic, SERVICES Electrical and SERVICES Fire. The BUILDING Basic package does include worksections relating to concrete, steel and timber, that may fall under the responsibility of the architect or building designer, such as 0315 Concrete finishes.
Q. What is the difference between NATSPEC Basic and Domestic subscription packages?
A. BUILDING Domestic is for single dwellings of standard residential construction. It is suitable for:
- New detached dwellings.
- Alterations and additions to existing dwellings.
All worksections are included in a single Microsoft Word (.docx) file for ease of editing. Including:
0121 Tender form, 0131 Preliminaries, 0171 General requirements, 0184 Termite management, 0201 Demolition, 0221 Site management, 0222 Earthwork, 0223 Service trenching, 0241 Landscape - walling and edging, 0242 Landscape - fences and barriers, 0250 Landscape - gardening, 0271 Pavement base and subbase, 0274 Concrete pavement, 0276 Paving - sand bed, 0310 Concrete, 0331 Brick and block construction, 0342 Light steel framing, 0382 Light timber framing, 0383 Decking, sheet and panel flooring, 0411 Waterproofing - external and tanking, 0420 Roofing, 0430 Cladding, 0451 Windows and glazed doors, 0453 Doors and access panels, 0454 Overhead doors, 0455 Door hardware, 0467 Glass components, 0471 Insulation and pliable membranes, 0511 Lining, 0551 Joinery, 0572 Miscellaneous fixtures and appliances, 0574 Window coverings, 0611 Rendering and plastering, 0612 Cementitious toppings, 0621 Waterproofing - wet areas, 0631 Ceramic tiling, 0651 Resilient finishes, 0652 Carpets, 0654 Multilayered board flooring, 0655 Timber flooring, 0656 Floor sanding and finishing, 0671 Painting, 0702 Mechanical design and install, 0802 Hydraulic design and install, 0902 Electrical design and install
BUILDING Basic is aimed at medium to small scale projects of simple to moderate complexity. It is suitable for:
- Low-rise commercial (including fitouts)
- Aged care communities
- Low-rise industrial
- Medium density residential (townhouses and apartments up to 3-4 storeys)
- Pre-school/childcare centres
- Medical centres
- Single residences
It has a greater range of available worksections. All worksections are provided as Templates in Microsoft Word *.docx format.
Q. Is there a Site management worksection in BUILDING Basic?
A. 0172b Environmental management is applicable to the environmental management of the construction site and includes environmental controls for erosion and sedimentation, flora and fauna, groundwater, indigenous and non-indigenous heritage, water quality, air quality, waste and weeds. It provides for principal/consultant prepared Management and Control measures. This worksection is cut-down from the full worksection available in BUILDING Professional. The full version includes the option for requiring contractor prepared Management and Control plans.
0221 Site preparation also contains sections that could be relevant.
Q. Does NATSPEC have a worksection on stainless steel?
A. Stainless steel is included in 0183 Metals and prefinishes , 0553 Stainless steel benching, and 0552 Metalwork - fabricated for balustrade systems.
Q. Does NATSPEC have a worksection for Natural stone benchtops?
A. Stone benchtops are located in 0551 Joinery.
Q. Do you have a Hebel Walling System worksection?
A. No. NATSPEC does not have a branded worksection for HEBEL products.
However, Aerated Autoclaved Concrete (AAC) panels are covered generically in 0430 Cladding – combined and in 0520 Partitions – combined.
Q. Does NATSPEC have a worksection for swimming pools?
A. No, NATSPEC does not have a dedicated swimming pool worksection. This work is commonly done as a complete package by a separate or nominated subcontractor, often using a specification provided by industry associations such as the Swimming Pool and Spa Association (SPASA). If you do not wish to use one of these specifications, or you want the contractor to coordinate all work, then specify the works in the following NATSPEC worksections:
0171 General requirements
0221 Site management
0222 Earthwork
0224 Stormwater – site (not incl. in Basic)
0242 Landscape – fences and barriers
0311 Concrete formwork (not incl. in Basic)
0312 Concrete reinforcement (not incl. in Basic)
0313 Concrete post-tensioned (not incl. in Basic)
0314 Concrete in situ (not incl. in Basic)
0315 Concrete finishes
0318 Shotcrete (not incl. in Basic)
0552 Metalwork - fabricated
0621 Waterproofing - wet areas
0631 Ceramic tiling
0702 Mechanical design and install
0802 Hydraulic design and install
0902 Electrical design and install
Q. Where is the 0554 Stairs, ladders and walkways worksection?
A. The 0554 Stairs, ladders and walkways worksection was deleted and the text distributed to the following worksections:
0552 Metalwork - fabricated: Metal stairs, balustrades and handrails.
0551 Joinery: Timber stairs and balustrades.
0612 Cementitious toppings: Granolithic toppings for stairs.
0651 Resilient finishes: Resilient finishes for stairs.
0652 Carpets: Carpet for stairs.
This change recognises that stairs of differing materials are assembled by different specialist fabricators. Branded worksection MODDEX steel handrails, guardrails, balustrades and other barriers is retained under the 0554 Classification number.
Q. Is there a NATSPEC Bushfire worksection?
A. The short answer is no, however this is because the requirements for bushfire-prone areas are incorporated where necessary throughout the NATSPEC specification worksections and the requirements of AS 3959 Construction of buildings in bushfire-prone areas are incorporated through citation of that standard. To specify the requirements for bushfire-prone areas using NATSPEC, take the following steps:
- Confirm with local authority that the site is in a bushfire-prone area.
- Record the BAL (Bushfire Attack Level) for the site under BUSHFIRE-PRONE AREAS, General in 0171 General requirements, for the contractor’s information. AS 3959 nominates a range from BAL-LOW to BAL-FZ.
- FIRE-RESISTANCE in 0185 Timber products, finishes and treatment mandates timber to AS 3959. Appendix E describes the density and species suitable for general construction. For windows and doors Appendix F defines bushfire-resisting timbers that can withstand exposure up to a BAL-29 condition tested to AS/NZS 3837.
- Document protection of building elements in the applicable worksections based on construction requirements for the BAL (Sections 4 to 9 of AS 3959) specific to the site and for the design, determined in accordance with Section 2. Note that AS 3959 does not provide construction requirements for buildings determined to be BAL-LOW.
- Consider the design and material selection for the BAL relevant to the site. Fully document the selections to demonstrate compliance. Consider the following:
- Enclose elevated floors or protect unenclosed flooring and subfloor framing and supports.
- Select suitable wall construction by using and editing the relevant 033 Masonry and 036 Earth worksections.
- Specify screens to vents, weepholes and gaps by using and editing the relevant 033 Masonry worksection.
- Select suitable roof construction and protect roofs (including penetrations, eaves, fascias, gables, gutters and downpipes), and seal junctions, ventilation openings and gaps by using and editing the relevant 042 Roofing worksection.
- Consider the selection of suitable building membranes for both walls and roofs by using and editing 0471 Thermal insulation and pliable membranes.
- Select suitable cladding and protect exposed components of external walls, joints and vents by using and editing the relevant 043 Cladding worksection.
- Specify the screening or shuttering and sealing of external glazed elements, assemblies and doors by using and editing the relevant 045 Doors and windows worksections.
- Protect verandas, decks, steps and landings.
- Protect water and gas supply pipes and electrical equipment including services such as evaporative coolers.
You can perform a ‘control f ’ search of your NATSPEC specification, using bushfire as the keyword, to highlight relevant worksection text.
See also NATSPEC TECHnote DES 018 for more information on bushfire protection including planning, siting and building construction generally. Further requirements for local government works are also included within AUS-SPEC, such as the 0281 Fire access and fire trails worksection.
Standards
Q. Are the Australian Standards used within the NATSPEC specifications the endorsed versions?
A. NATSPEC references current Australian Standards. However, the National Construction Code (NCC) may reference superseded Australian Standards. 0171 General requirements notes the following on exceptions to current editions: "If statutory requirements reference other editions or standards, conform to those other editions or standards. Where the NCC references editions other than the current edition, the same editions cited in the NCC are referenced in each worksection."
Within the Normal style text of each worksection, where NATSPEC cites a standard that is referenced in the NCC, which is not the current edition of that standard, guidance text has been provided to inform the specifier that a newer edition of that referenced document exists, in the following manner: "The NCC cites AS XXXX (19XX). The current edition is AS XXXX (20XX)."
Q. Does NATSPEC have a standard for formwork/concrete tolerances?
A. NATSPEC is not a Standard. It is a master specification system that provides specification information/options that designers/engineers must edit to define the requirements of their individual projects. This may include reference to relevant Australian and international standards documents where available.
NATSPEC doesn’t have a ‘Standard’ for formwork/concrete tolerances. NATSPEC specification templates include information on formwork/concrete tolerances, and provides options for the Specifier to select which is suitable/relevant to their project/situation. NATSPEC relies on and cites existing standards, such as AS 3600 for structural design tolerances, AS 3610.1 for formwork tolerances and surface finish class of formed surfaces, and because unformed surface finish flatness tolerances are not covered by a standard, NATSPEC has defined three different classes for unformed surface flatness for the specifier to choose which is most relevant to their project requirements.
Referenced documents
Q. What happened to 0015 Referenced documents?
A. The 0015 Referenced documents worksection was withdrawn in October 2012. All information contained in 0115 Reference documents is available in NATsource - one of the PDF reference documents provided as part of all NATSPEC packages. NATsource also includes Standards’ abstracts, sources and recommended standards lists for individual consultants’ use.
Q. I don’t understand the cross referencing in General requirements, could you please clarify?
A. Within the specification there is a hierarchy of worksections as follows:
- General requirements: Umbrella requirements for all building and services worksections.
- Common requirements: Requirements for commonly used materials applicable to all worksections.
- Worksections generally: Requirements for materials and systems for particular building and services elements.
In the 0171 General requirements worksection you would only list worksections cross referenced by this worksection after project specific customising. The common requirements are cross referenced in 0171 General requirements so that they do not have to be repeated in all other worksections. It is assumed that the Head Contractor provides a copy of the 0171 General requirements worksection to all subcontractors. Common requirements not applicable to the project should be deleted.
Specification
Q. I want to hire someone to write my specifications for me.
A. Some specification writers have been licenced to use NATSPEC material for subscribing and non-subscribing clients. However, NATSPEC has no process of endorsement. If you engage an external specification writer, including those below, please ensure you stipulate that you require the specification to be prepared using the NATSPEC specification system.
See https://www.natspec.com.au/resources/specwriters for the listing of specification writers.
Q. How do I write a Design and Construct (D&C) specification?
A. In any project, including D&C, the specification sets the level of quality for the project. In a D&C project, the specification will be largely a performance specification and not a traditional descriptive or proprietary specification.
All specifications inherently include many components and systems where the design is the responsibility of the contractor. For example, in a traditional specification, the sizing and selection of window mullions, ceiling support systems, switchboards, sizing of glass thickness etc. include a performance specification which places a design responsibility on the contractor.
The D&C specification must include:
- Client’s briefing information.
- Design performance standards/guidelines.
- System performance standards/guidelines.
- Product and Execution quality specifications.
- Verification processes.
The extent of documentation will depend on the type and size of the project, and the client’s documented requirements.
The TECHreport Specifying design and construct mechanical services outlines how NATSPEC may be used to prepare design and construct mechanical specifications. It discusses some of the issues and presents a range of approaches for preparing these specifications which are generally applicable to other worksections.
Q. Do you have any specifications for the design of a playground?
A. 0261 Landscape - furniture and fixtures and 0262 External sports and playground surfacing worksections are suitable for documentation of playground equipment.
WHS requirements
Q. What are the designer’s WHS requirements for identifying risks?
A. This WHS requirement is a mandatory requirement and would therefore not necessarily need to be included within the construction specification. However, we have dealt with this requirement within NATSPEC in our 0121 Tendering worksection template. A WHS Safety Report (Designers risk assessment) would be provided to Contractors as part of the project information tender documentation. We have allowed for this requirement and included some related Guidance text within the 0121 Tendering worksection template.
We have also updated some Guidance text within our 0171 General requirements worksection template, to reflect these updated WHS requirements. A copy of this updated Guidance text is also attached for your information. This will also be included in our October 13 Update.
Provide feedback
Q. How can I provide feedback or be involved in the NATSPEC review process?
A. We encourage feedback. Simply write to us at This email address is being protected from spambots. You need JavaScript enabled to view it..






